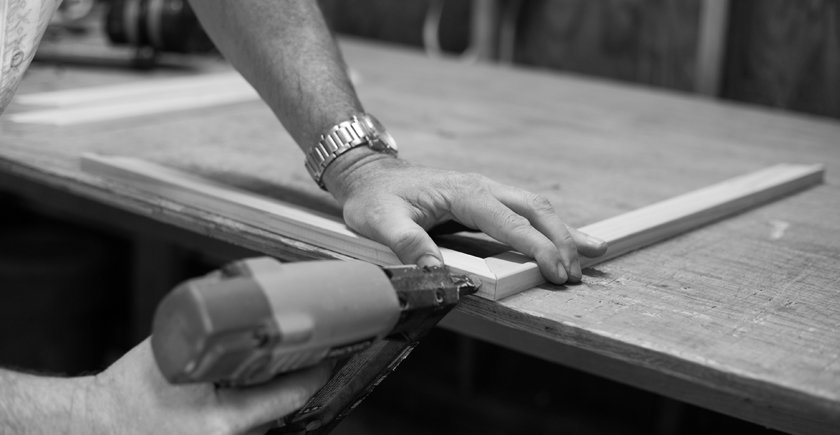At LewDun Construction, we’re different from most full-service contractors because we emphasize service. We listen, discuss and find solutions that do not compromise but complete your vision.

We will schedule a visit to your home for a complimentary initial consultation. We will carefully listen to your ideas and those of your family as we hope to understand what your goals are for this project. You can expect that we will take field measurements and photos and discuss with you a budget and level of comfort for your investment.
A second meeting will be scheduled in order to review LewDun’s Preliminary Proposal on what the costs and time frame would be. This estimate is based upon the detailed notes of expectations that were made at the first visit and based on similar LewDun projects completed in the last several years. We use realistic allowances for materials that are of good quality at a reasonable price in today’s market. This information becomes the basis for the project’s Scope of Work.
Now that you have decided to move forward with your project, we enter into a Design Services Agreement. Depending on the Scope of Work, this agreement will include architecture, engineering, interior design, estimating/budget and scheduling for the project.
Once the Scope of Work has been finalized, the materials and finishes have been selected and the budget has been finalized, we will enter into a Construction Agreement. A deposit will be collected at this time, materials will be ordered, and subcontractors will be scheduled.
Your team members will be assembled. We consider them to be “Your” team members, because we will all be on the same team to create the desired final result. A pre-construction walk-thru will take place weeks before the start of construction. You will be introduced to your Project Supervisor and we will do a complete walk through of the site with the final Scope of Work.
The project will begin with encapsulating the area to keep dust to a minimum. Floor protection and plastic dust protection will be installed, and filters will be placed in heat duct registers and cold air returns. All of this will be done to ensure that pathways and dust doors are installed at the beginning to make it easy for you to navigate throughout the house during the project.
Because, we know that the remodeling process creates disruption in your daily activities, we will make every effort to keep this disruption to a minimum.